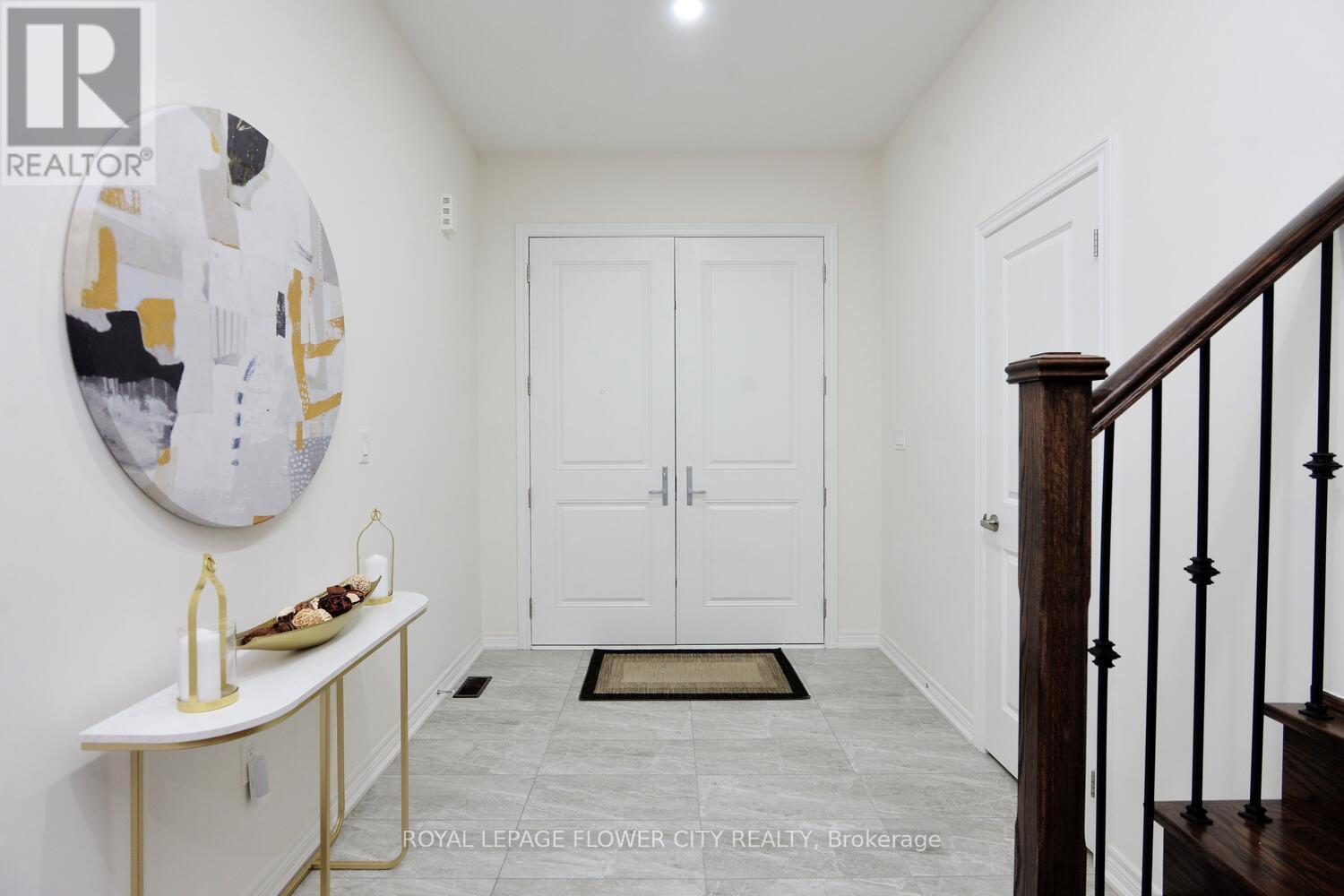Free account required
Unlock the full potential of your property search with a free account! Here's what you'll gain immediate access to:
- Exclusive Access to Every Listing
- Personalized Search Experience
- Favorite Properties at Your Fingertips
- Stay Ahead with Email Alerts





$1,099,000
28 HAWTREY ROAD
Brampton (Northwest Brampton), Ontario, L7A4X9
MLS® Number: W9360159
Property description
Experience Luxury at its Finest in this 2021 Built, Detached Home Located in Northwest Brampton. This Stunning residence boasts 4+2 Bedrooms and 3+1 Bathrooms, Two Bedroom LEGAL BASEMENT has a Sep-entrance and Sep-laundry and Finished with Lavish Upgrades with rent potential $2000.***Its captivating exterior showcases a modern elevation with bricks and stone. Entire home is loaded with high quality upgrades like Double Door Entry, Hardwood Flooring, California Shutters, 9 ft Ceiling, Upgraded tiles, Kitchen has stainless steel appliances, Upgraded staircase, Upgraded extended Quartz Countertops, 200 AMP Electric Panel, Countless Pot Lights Inside & Outside. Primary bedroom boasting a walk-in closet, a luxurious 5-piece ensuite, a Freestanding Tub and a Glass Shower. Professionally Landscaped Driveway, Natural Gas Line To Main Kitchen & Backyard. Must see to appreciate its true Charm and Functionality. Close to all amenities, schools, parks, go station etc. Don't let this opportunity slip away to make this immaculate property your new Home.
Building information
Type
*****
Amenities
*****
Appliances
*****
Basement Development
*****
Basement Features
*****
Basement Type
*****
Construction Style Attachment
*****
Cooling Type
*****
Exterior Finish
*****
Fireplace Present
*****
Flooring Type
*****
Foundation Type
*****
Half Bath Total
*****
Heating Fuel
*****
Heating Type
*****
Size Interior
*****
Stories Total
*****
Utility Water
*****
Land information
Amenities
*****
Fence Type
*****
Sewer
*****
Size Depth
*****
Size Frontage
*****
Size Irregular
*****
Size Total
*****
Rooms
Main level
Eating area
*****
Kitchen
*****
Great room
*****
Second level
Bedroom 4
*****
Bedroom 3
*****
Bedroom 2
*****
Primary Bedroom
*****
Courtesy of ROYAL LEPAGE FLOWER CITY REALTY
Book a Showing for this property
Please note that filling out this form you'll be registered and your phone number without the +1 part will be used as a password.









